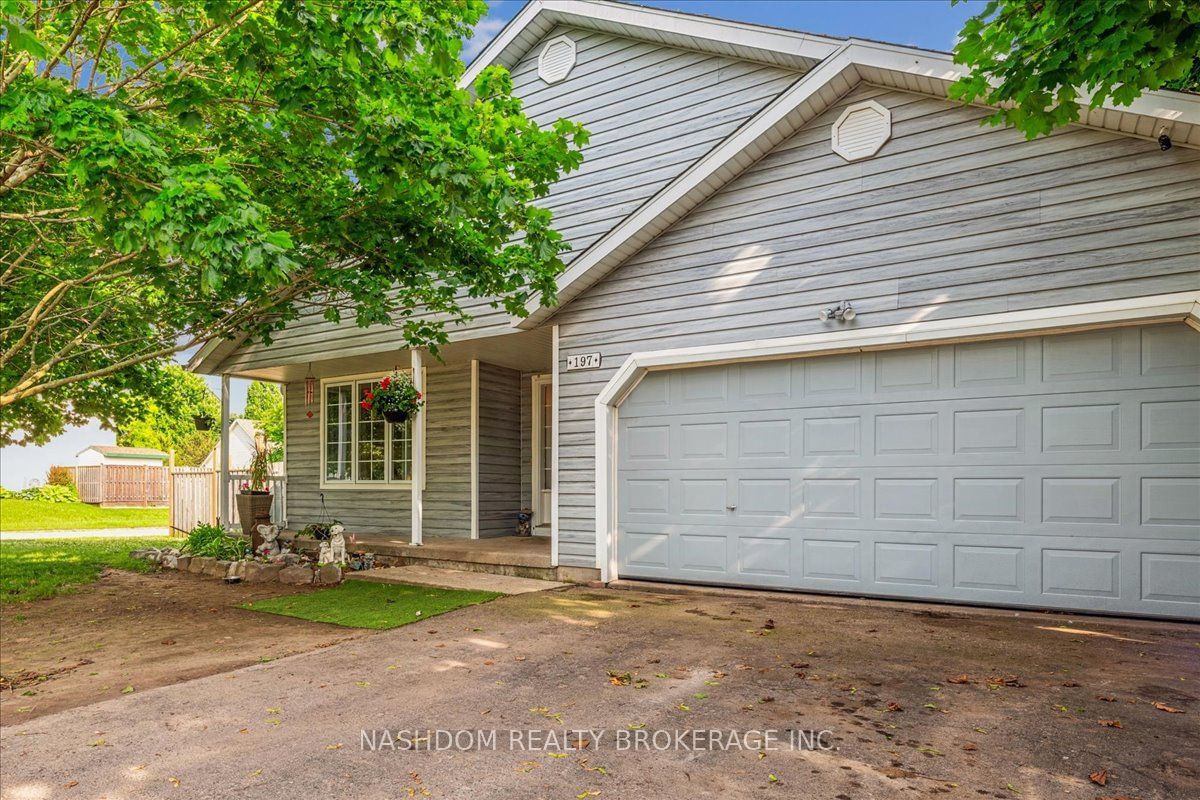$729,800
$***,***
4-Bed
2-Bath
1100-1500 Sq. ft
Listed on 6/24/24
Listed by NASHDOM REALTY BROKERAGE INC.
Step into this deceptively spacious 4-level backsplit, ideal for families craving room and coziness. As you enter, you're greeted by a welcoming foyer with lofty ceilings, leading to expansive living and dining areas. The kitchen features ample storage and a convenient walkout, perfect for enjoying meals outdoors. Upstairs, discover a sizable primary bedroom with en-suite privileges, including a well-appointed 4-piece bathroom with a separate shower and inviting large tub. The two additional bedrooms are generously sized and bathed in natural light. The lower level offers a snug family retreat complete with a gas fireplace, ideal for cozy movie nights, an extra bedroom, and an additional bathroom featuring laundry. Descend further to find another fully finished living area, providing ample space for relaxation. An inside entrance to the double garage and a spacious driveway ensure abundant parking. Situated on an oversized lot, this as-is home boasts a fully fenced yard with plenty of outdoor space for gardening, playtime, or simply unwinding. Recent updates include a furnace and A/C in 2017, with a fresh coat of paint in 2024. Plattsville is a charming community offering a recreation center and arena, schools, library, trails & more, with a short drive to highways 401 & 403 and a half hour commute to Kitchener, Cambridge & Woodstock. It's not just a drive-by; it's a must-see!
X8478370
Detached, Backsplit 4
1100-1500
12
4
2
2
Attached
6
16-30
Central Air
Finished
Y
Vinyl Siding
Forced Air
Y
$3,460.68 (2023)
101.00x76.86 (Feet)
